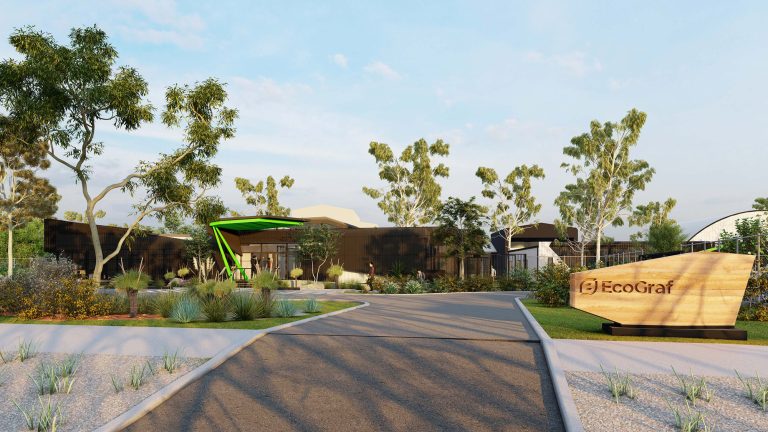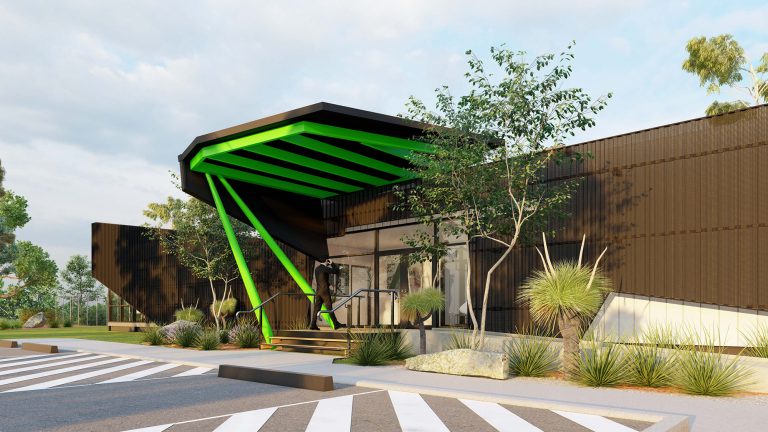“We are delighted to be working with EcoGraf as it cements WA’s strategic role in the world’s clean energy future, meeting demand for battery and critical minerals products.”
As WA clean energy pioneer EcoGraf secures a $56 million Commonwealth loan for its graphite processing plant in Kwinana, Hunt Architects’ Perth practice has been busy finalising the project’s ‘green’ design vision. Thought to be the first of its kind, the proposed new EcoGraf Battery Anode Material Facility will produce high purity graphite products for use in lithium-ion batteries, meeting demand in the high growth global electric market.
EcoGraf’s plans align with the WA Government’s Future Battery and Critical Minerals Industries Strategy to develop a world-leading, sustainable and value-adding sector providing local jobs and supporting economic development and diversification. EcoGraf commissioned Hunt Architects to develop the design concept for its new graphite processing facility’s main administration building, including staff workspaces, and security, health and safety offices.
Hunt Architects has coordinated the site masterplan design to address the streetscape and retain a number of existing trees and native remnant vegetation on the site. Hunt has prepared and coordinated the development application for both process and non-process infrastructure.
Principal, Steven Smyth, says the project adds to the firm’s portfolio of industrial clients, while aligning its environmental design approach with an innovative, green-based industry.
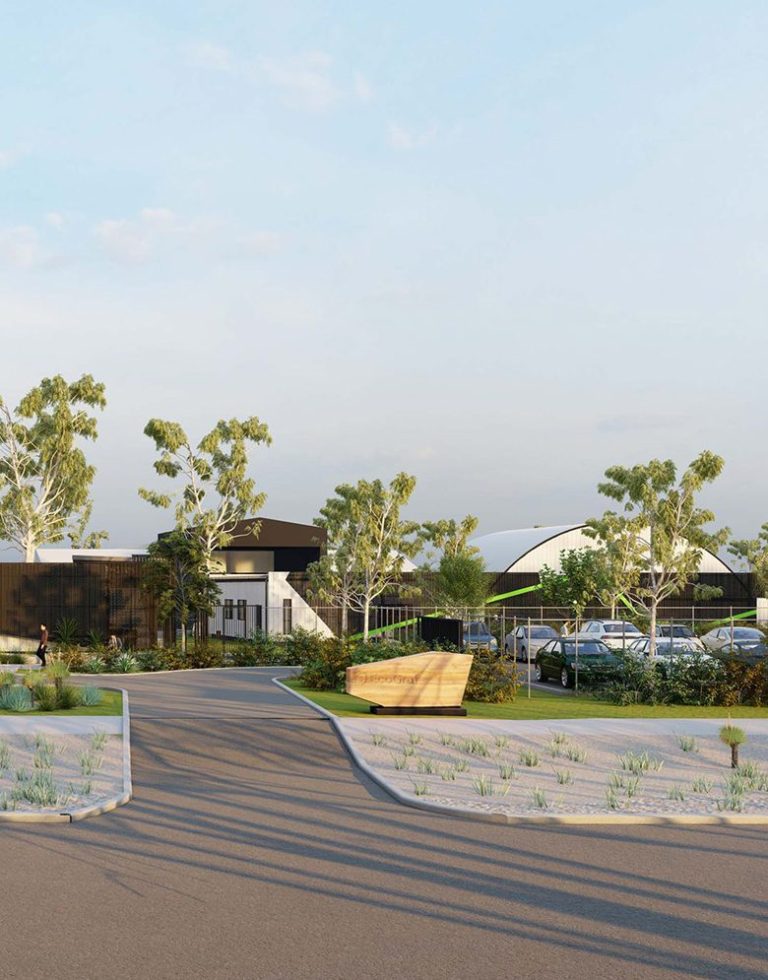
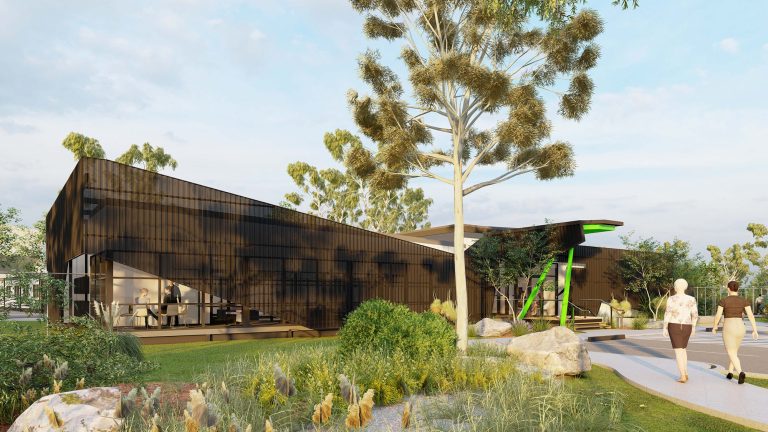
“The EcoGraf proposal utilises modular building technology to optimise the construction programme and minimise construction waste, linking to the green philosophy underpinning the EcoGraf product. While lifting the aesthetic was a challenge given the modular technology, we have delivered a bespoke architectural response that also pays respect to the context of the site. Helping achieve this is the street presence, enhanced by a bespoke veil of perforated metal shrouding the buildings and unifying the individual modules into a cohesive whole.” Mr Smyth said.
The colour palette provides balance between building and bushland, existing grass trees on the site have been incorporated and a generous landscaped courtyard included to improve energy efficiency through natural daylight and ventilation while providing a connected space for staff breaks.
“Balancing operational needs with the requirements to enhance the public realm interface, the design vision creates a light, bright working environment within the constraints of the modular approach,” Mr Smyth said.
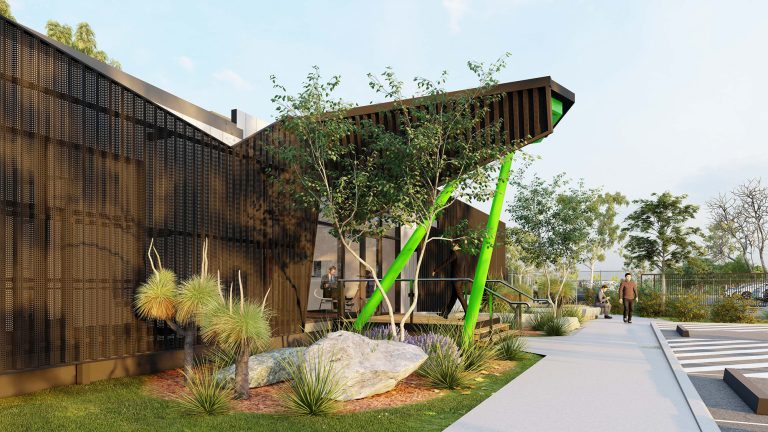
“We are delighted to be working with EcoGraf as it cements WA’s strategic role in the world’s clean energy future, meeting demand for battery and critical minerals products.”
